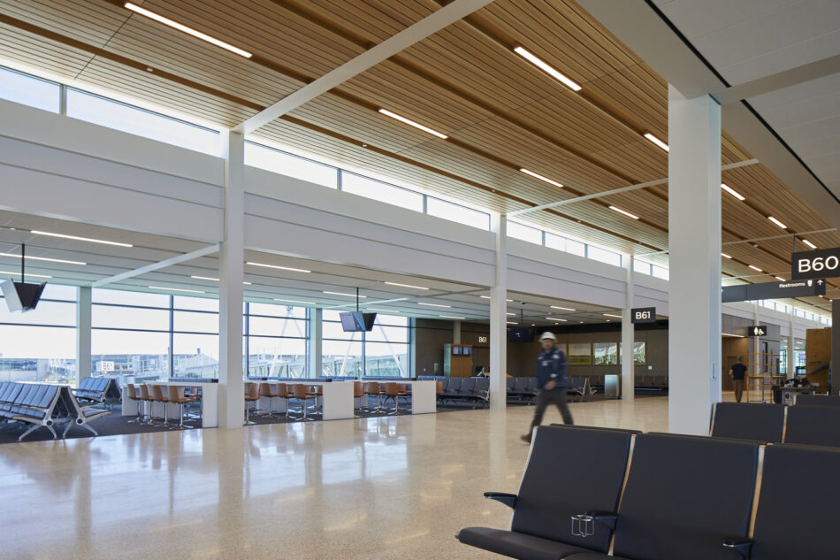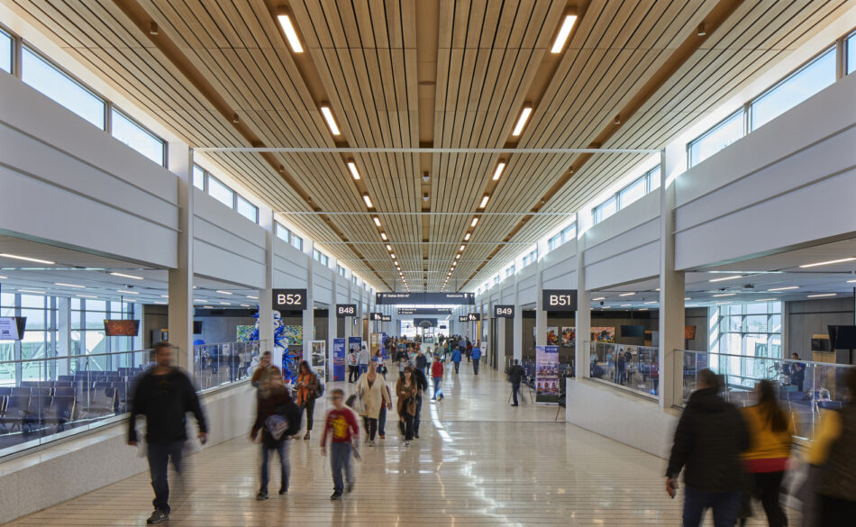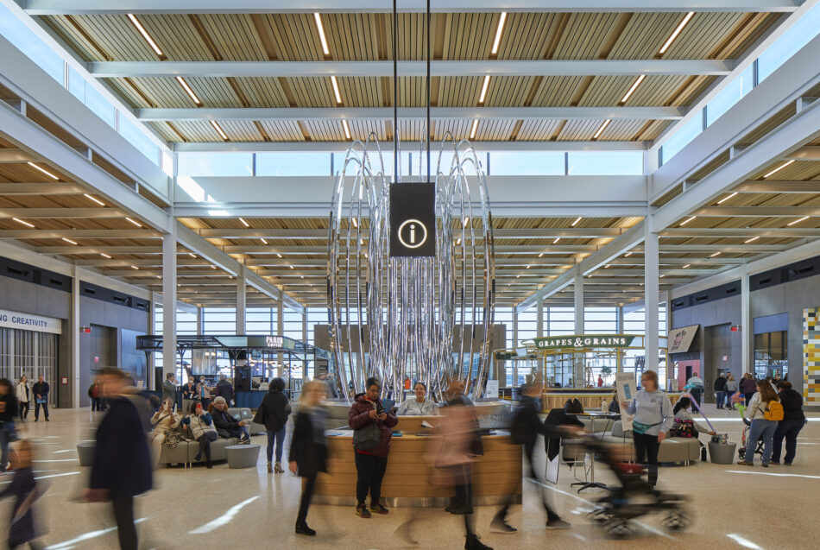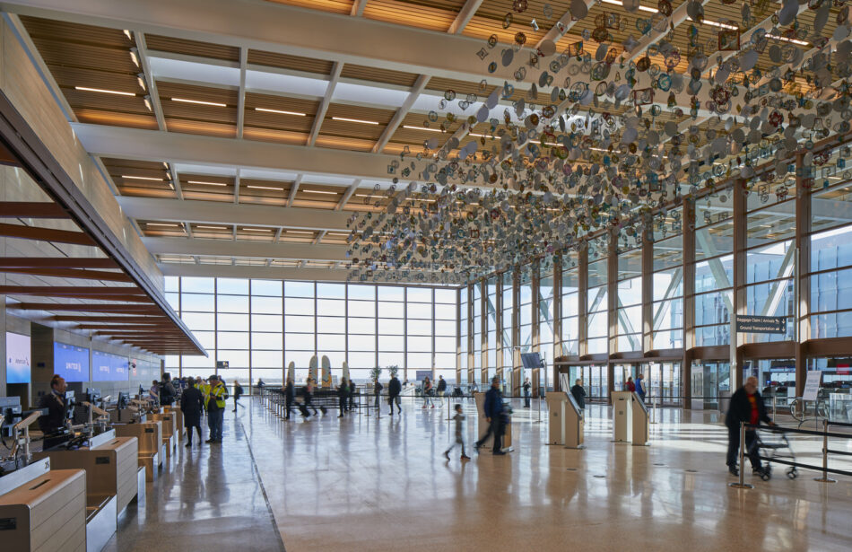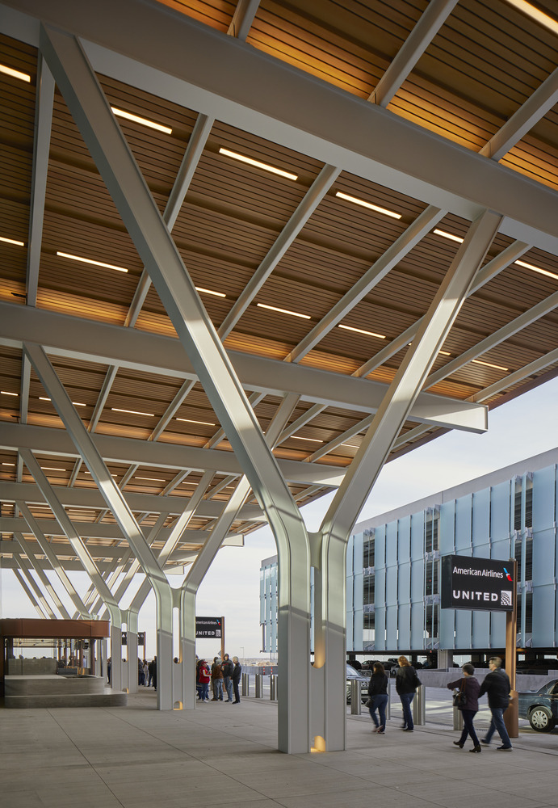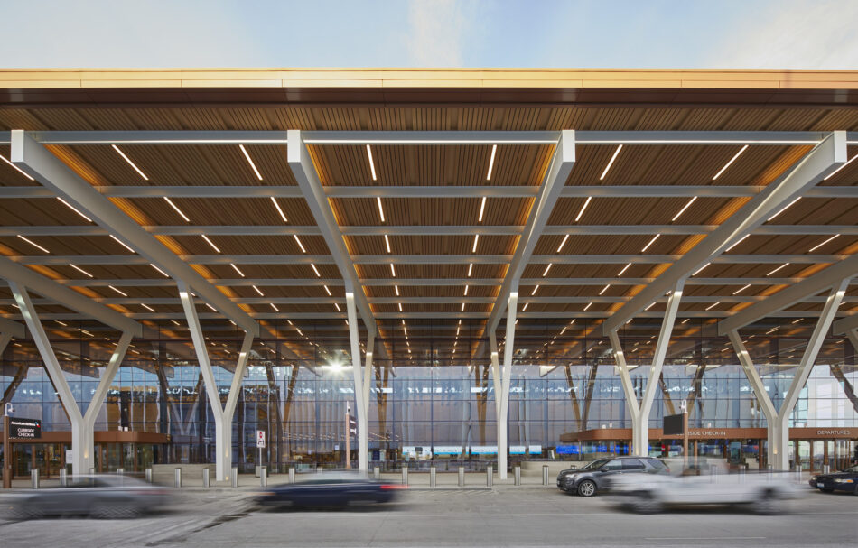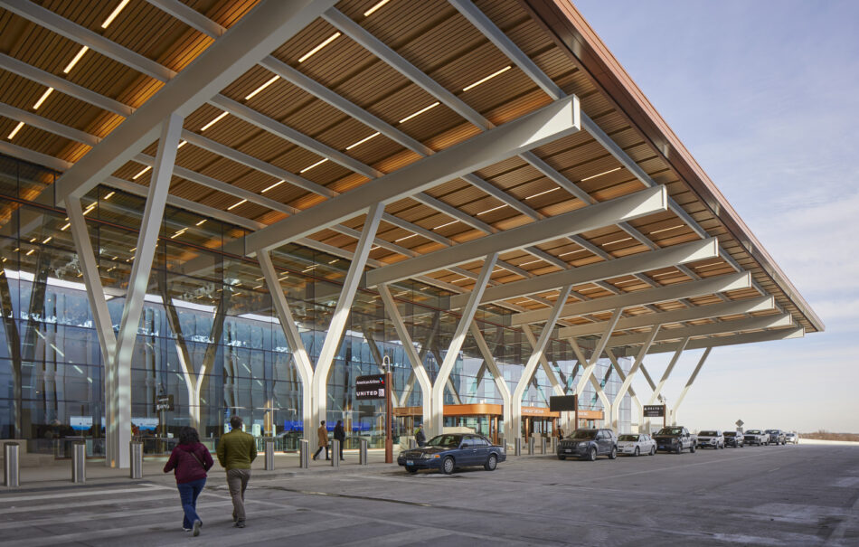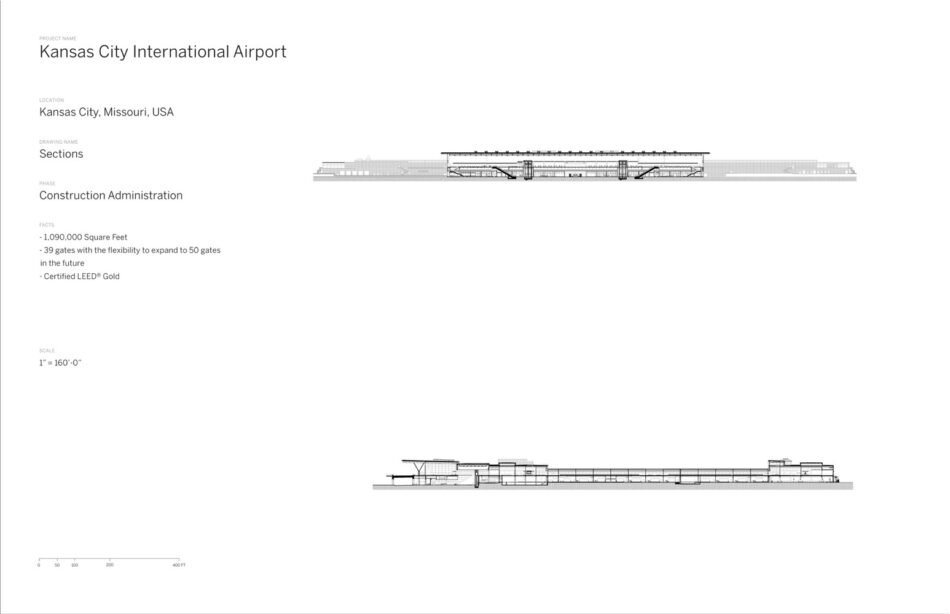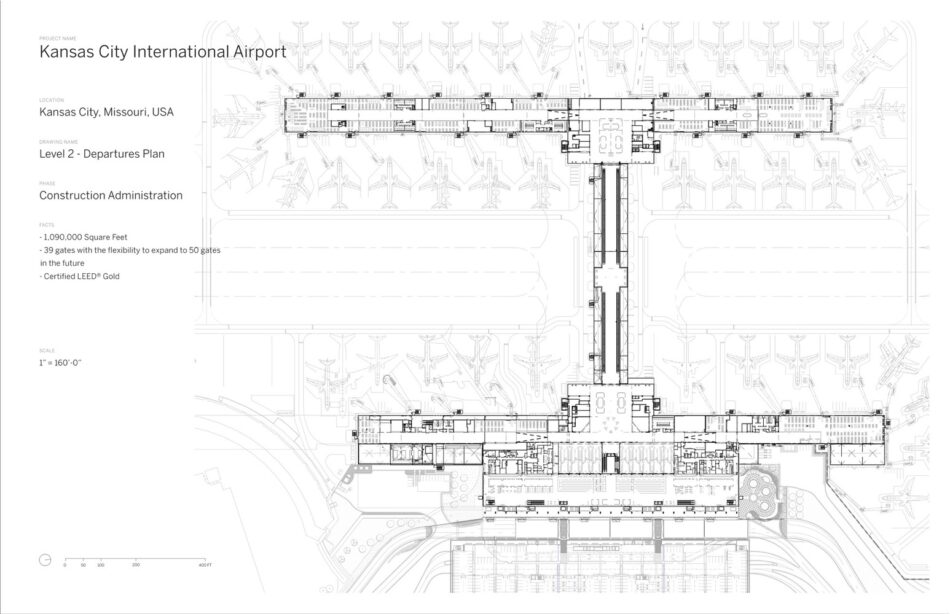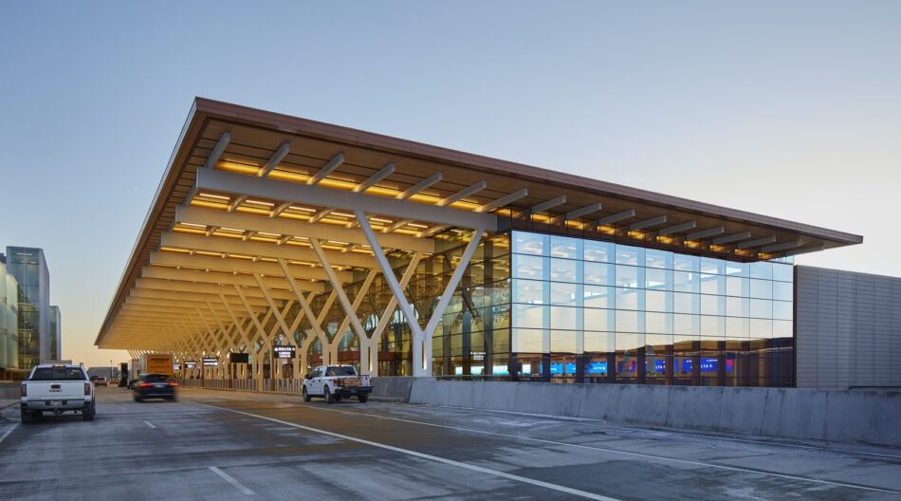Kansas City International Airport New Terminal / Skidmore, Owings & Merrill
Kansas City International Airport unveils its innovative terminal, a collaborative creation led by SOM alongside Clark | Weitz | Clarkson and a predominantly female consultant team. This modern travel nexus, spanning 1.1 million square feet, supersedes the original terminals from 1972 with a streamlined 39-gate facility, scalable to 50 gates. The upgrade not only boosts passenger capacity but also revitalizes the travel experience, reflecting the local culture and ensuring accessibility for everyone. Structured in an I-shape, the terminal features dual levels—departures above and arrivals below—each with dedicated roadways and curbside access. The entrance leads to check-in and security on the upper floor, while the lower floor houses baggage claim, customs, and a verdant public garden. Retail-lined concourses extend on either side of security, connected by a walkway offering expansive airfield vistas. A thoughtful design places all post-security amenities on one level, simplifying navigation for travelers.
101265 ft²
2023
Skidmore, Owings & Merrill
United States
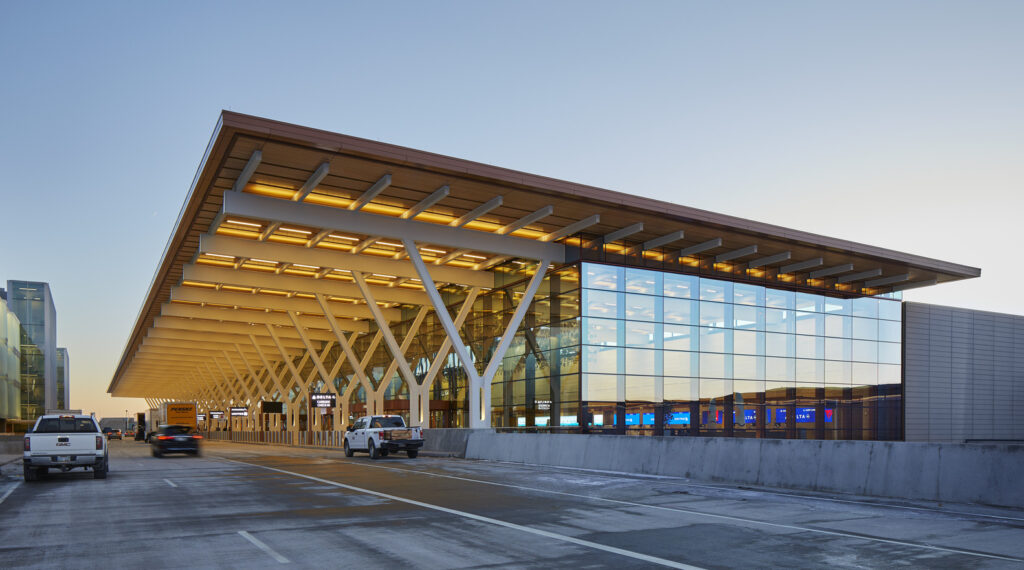
Ready to work together?
You’re looking for a reliable construction partner or you’re looking to take the next step in your career, we want to hear from you!

